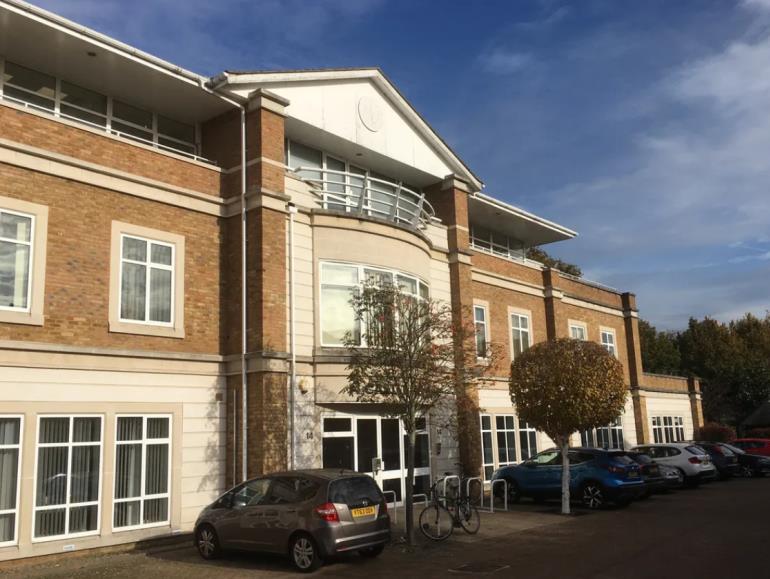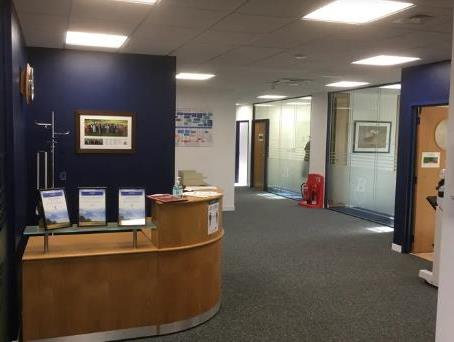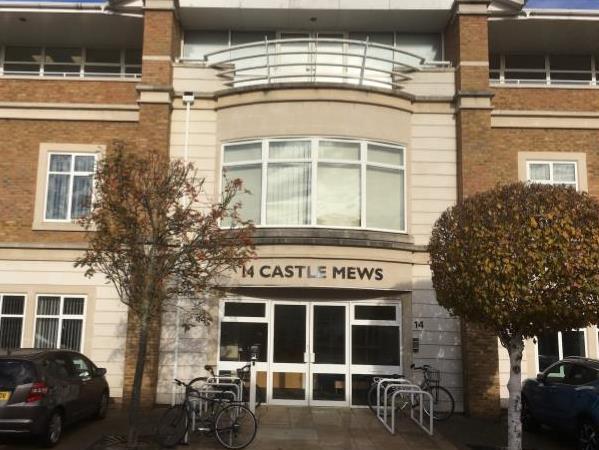Amenities
- 4-8 parking spaces by arrangement
- Lift access
- Cat II lighting
- Cat 5 cabled access floor
- Kitchen and WC/shower facilities
- Private meeting rooms/offices
Description
The property comprises quality first floor accommodation, offering a mix of generous private offices, meeting and board room facilities. The space can be sub-divided to provide a minimum area of approximately 1,518 sq ft. Suitable to a wide range of small to medium sized E class businesses, including medical/educational uses, the premises are well configured internally providing both open-plan and cellular layout options. Key features include: lift access, climate control, Cat 5 cabled access floor, Cat II lighting, ample cloakroom facilities, a large kitchen and WC/shower facilities and allocated parking for 4-8 cars by arrangement.
Location
Hampton is an affluent London Suburb located some 9.5 miles south west of London with transport links via South West Train lines at Hampton Station offering a direct service to Waterloo in approximately 40 minutes and the M3 motorway, accessed via the A308.
Situated in an attractive terrace of modern offices in the heart of Hampton Village, the office forms part of a high-tech business park supported by many local shops and cafes.
Available upon request
TenureAvailable by way of assignment or sublet until December 2026 or on a new lease, the terms of which are to be agreed
ViewingBy appointment with Stirling Shaw Real Estate Consultants



