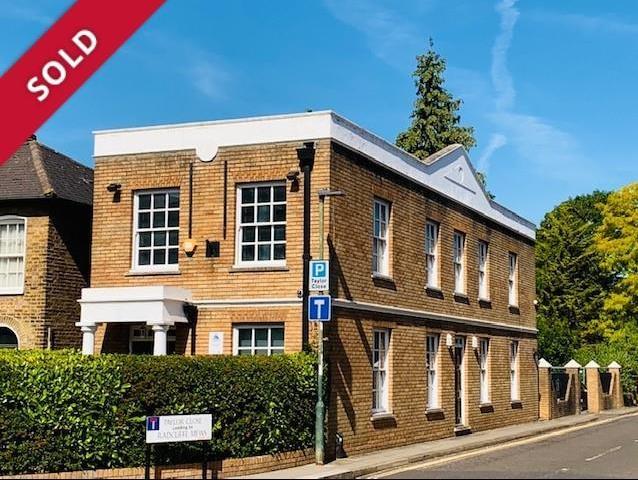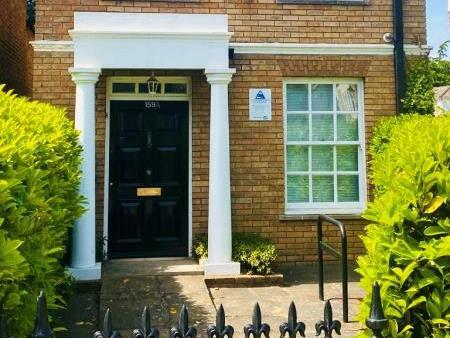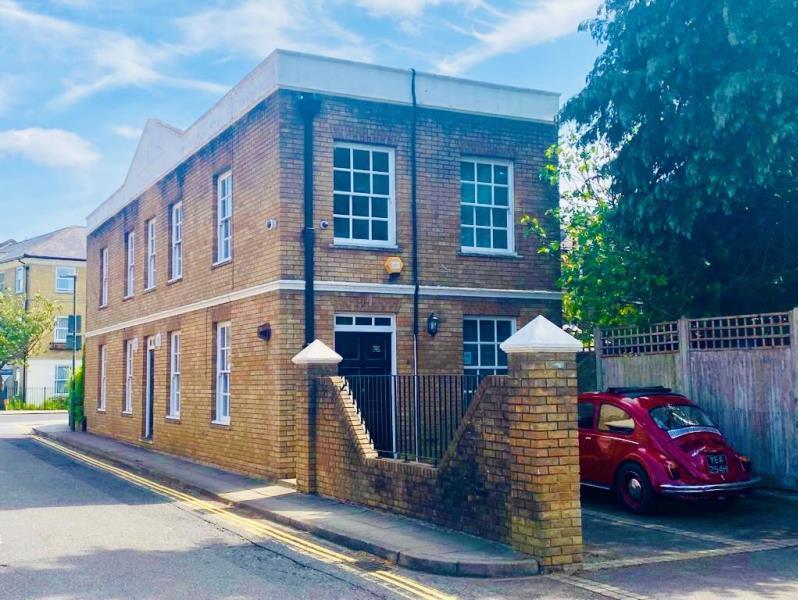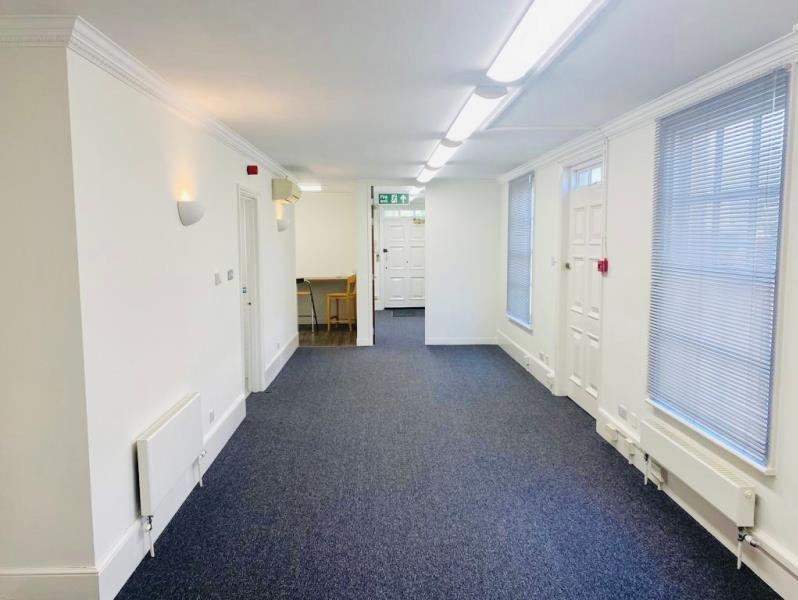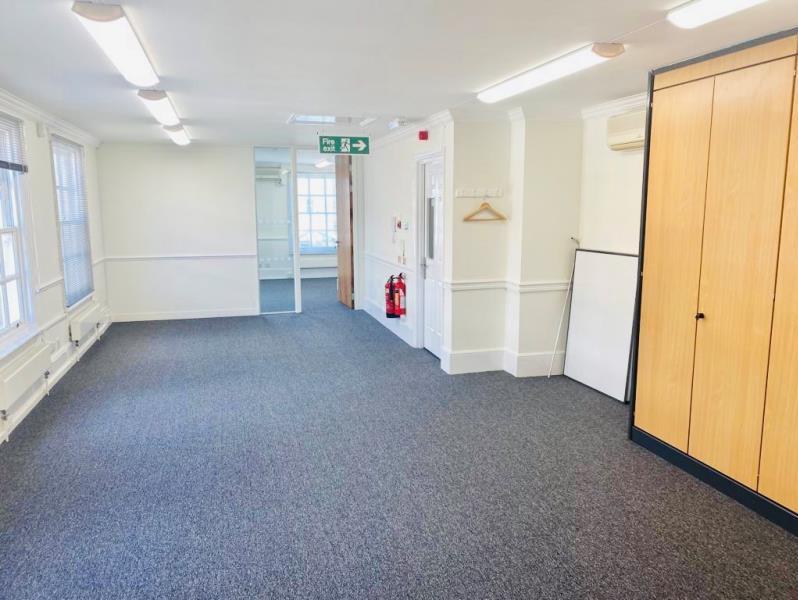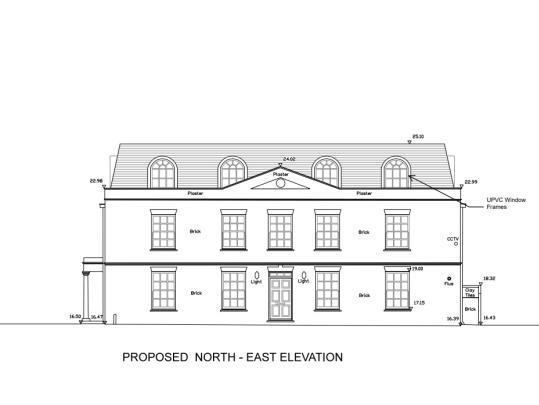Amenities
- Permitted development rights
- Planning consent for additional floor
- Prominent High Street location
- Modern office features including a/c
- Private front entrance plus garden
- Parking for multiple cars
- Open-plan/cellular configuration
Description
Prominent modern office building with an attractive main entrance and paved front garden. The property is arranged over two storeys and boasts open-plan as well as cellular internal configuration with meeting rooms. The premises are fully refurbished and provide: WC facilities and kitchen, LED lighting, air-conditioning, central heating and parking for multiple cars. Suitable alternative uses include: medical, educational, financial and leisure.
Planning consent granted for a mansard second floor to provide 624 sq ft of additional office floorspace. Ref: 22/1026/Ful.
The property benefits from PDR and could be converted to residential use, using existing stair core and two existing access doors to provide multiple flats.
Location
Hampton is an affluent London Suburb located some 9.5 miles south west of London with transport links via South West Train lines at Hampton Station offering a direct service to Waterloo in approximately 40 minutes and the M3 motorway, accessed via the A308. The property is located on the main thoroughfare linking Hampton Hill with it's selection of shops and amenities including: Sainsbury's, Costa, Tesco and Cavan Bakery, and Hampton. The premises are situated prominently on the high street opposite Hampton Hill Theatre and moments from a host of local amenities including: Sainsbury's, Costa Coffee, Energie Fitness and The Beech House.
Available upon request
TenureFor sale with vacant possession.
ViewingBy appointment with Stirling Shaw Real Estate Consultants

